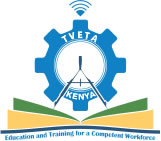Entry Requirements for AutoCAD
A minimum KCSE Certificate
Duration: 3 Months
Delivery Method: Both Online & Physical
Fee Structure for AutoCAD
Course Fee Breakdown
Trimester 1
|
Other Mandatory Course Requirements for AutoCAD
- A laptop
Course Units/Overview for AutoCAD
| ||||||||||||
Course Description for AutoCAD
Uwezo College is committed to empowering individuals with the skills and knowledge needed to thrive in the dynamic fields of architectural design, technology, and construction. Our AutoCAD course, spanning three months, is meticulously designed to cater to individuals with a passion for these domains, offering comprehensive training that equips them with essential skills and opens doors to a multitude of career opportunities.
Course Overview:
Our AutoCAD course provides students with hands-on experience and in-depth knowledge of computer-aided design (CAD) software, particularly AutoCAD, a leading tool in the architectural and construction industries. Through a combination of lectures, practical exercises, and real-world projects, students will develop proficiency in utilizing AutoCAD to create precise and detailed architectural drawings and models.
Topics of Training:
- Introduction to AutoCAD interface and tools
- Basic drawing and editing commands
- Creating and modifying geometric shapes
- Precision drawing techniques
- Layer management and organization
- Dimensioning and annotation
- 3D modeling and visualization
- Rendering techniques
- Advanced features and customization options
Career Opportunities for Graduates:
Upon successful completion of our AutoCAD course, graduates will be well-prepared to pursue various rewarding career paths in the architectural design, technology, and construction sectors. Some of the career opportunities available to them include:
-
Architectural Drafter: Graduates can work as architectural drafters, responsible for creating detailed drawings and plans based on architects' designs using AutoCAD software.
-
CAD Technician: CAD technicians utilize AutoCAD to assist engineers and architects in designing, drafting, and modifying construction plans and technical drawings.
-
Construction Project Coordinator: With their proficiency in AutoCAD, graduates can work as construction project coordinators, overseeing project plans, schedules, and budgets, ensuring that construction projects progress smoothly and efficiently.
-
Interior Designer: AutoCAD skills are invaluable for interior designers, enabling them to create precise floor plans, elevations, and 3D models to visualize and communicate design concepts to clients.
-
Building Information Modeling (BIM) Specialist: Graduates can specialize in BIM, using AutoCAD and other software to create intelligent 3D models that facilitate collaboration and coordination throughout the construction process.
By completing our AutoCAD course at Uwezo College, individuals can embark on a fulfilling career journey in the architectural design, technology, and construction fields, equipped with the skills and confidence to succeed in today's competitive job market.
Course Instructor(s) for AutoCAD
TBA
Examining Body for AutoCAD
UWEZO COLLEGE
FAQs for AutoCAD
What are the requirements for registration/admission as a student?
- KCSE result slip or certificate or Equivalent
- National ID Card or Birth certificate
- Email Address
Course Reviews for AutoCAD
Top Rated Reviews
No course reviews are available at the moment. Reviews are only submitted by students persuing the course. Reviews are subject to our terms and conditions.






